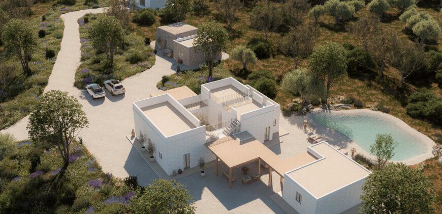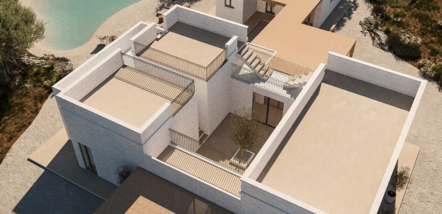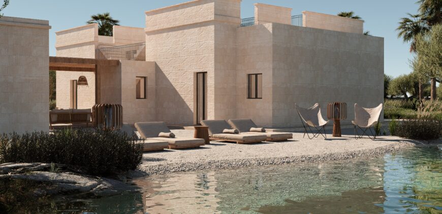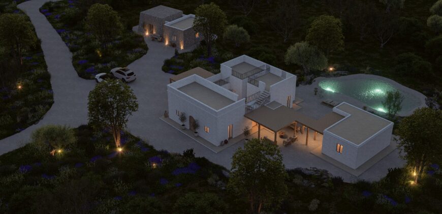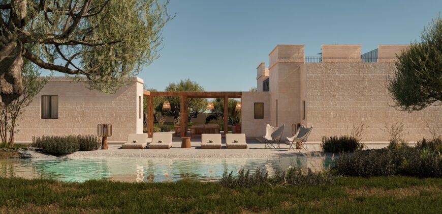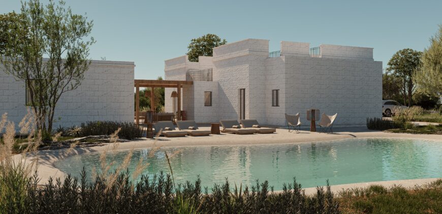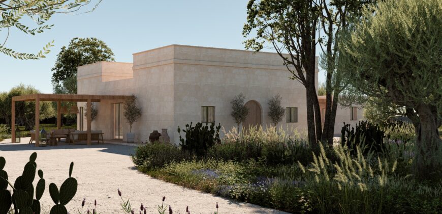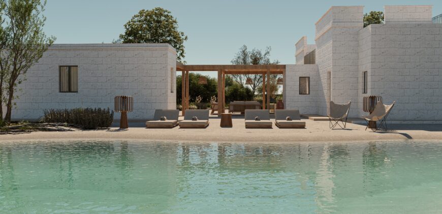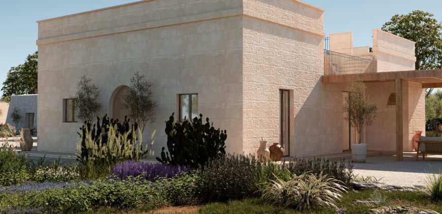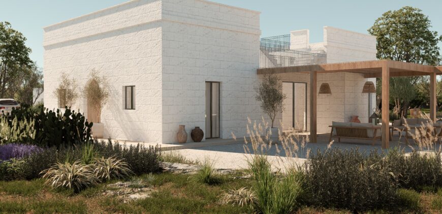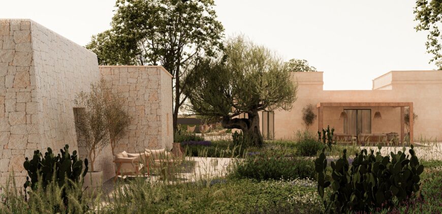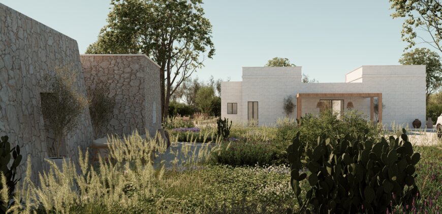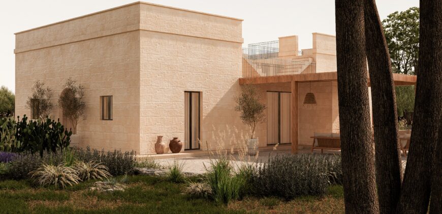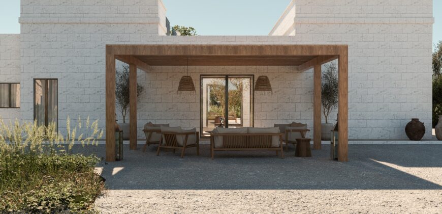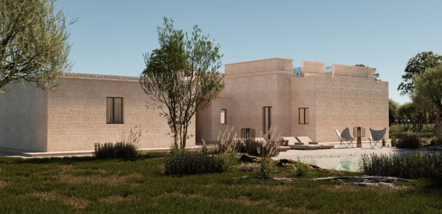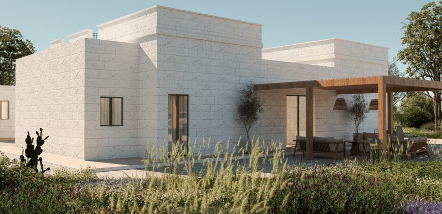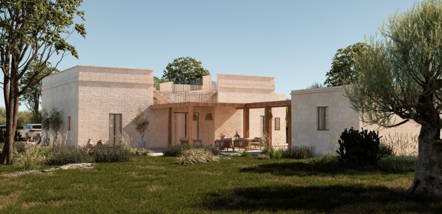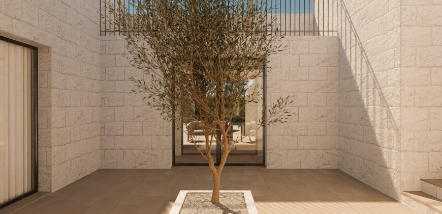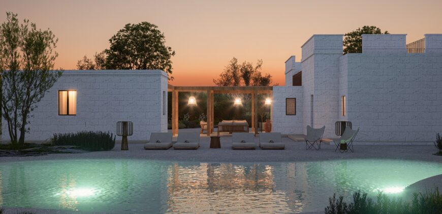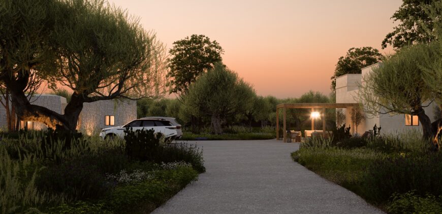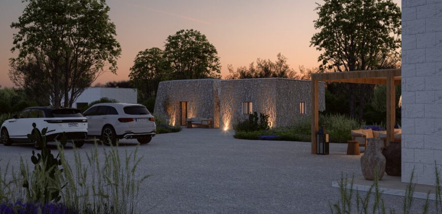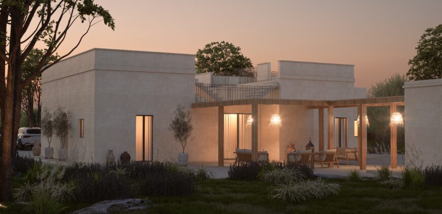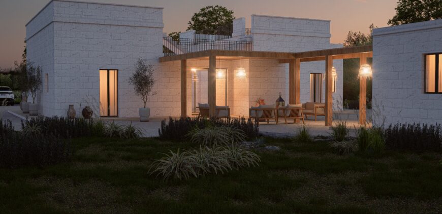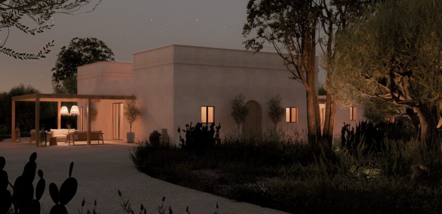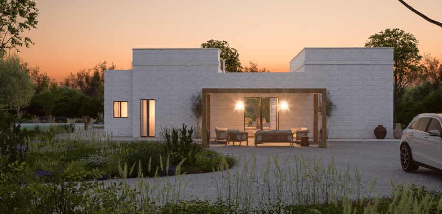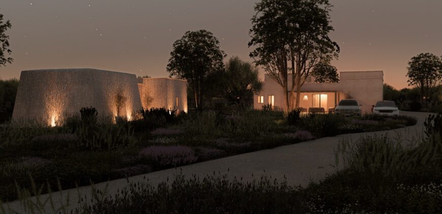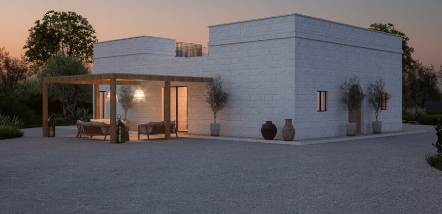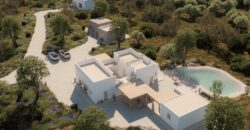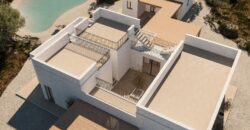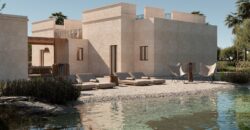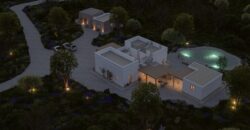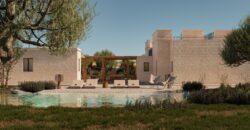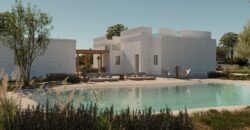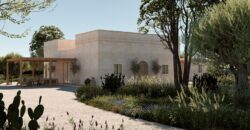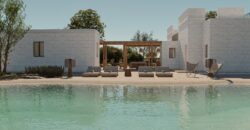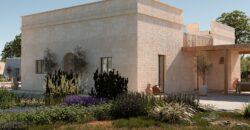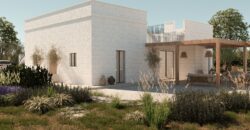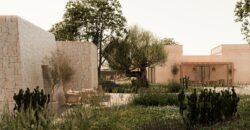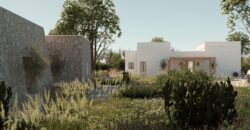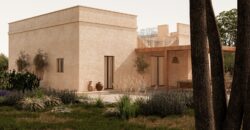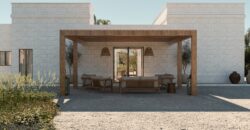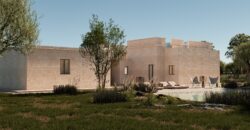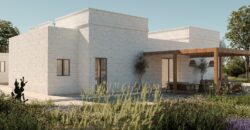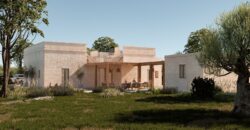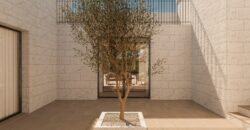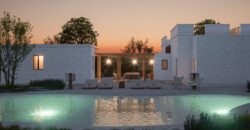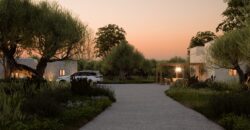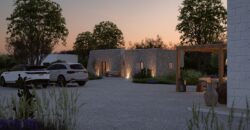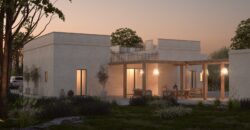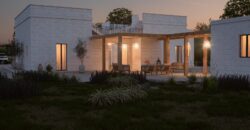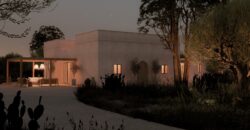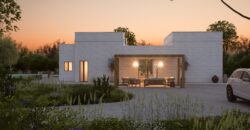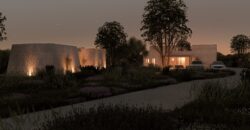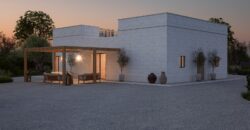RESIDENZA “CAPPERO” richiede qualifica di imprenditore agricolo
Descrizione
RESIDENZA “CAPPERO” Approved Project in Salento Countryside
In the heart of the Salento countryside, surrounded by peace, natural beauty, and fine traditional dwellings, rises Residenza “Cappero” — a project that harmoniously combines local building traditions with a contemporary and sustainable architectural language. The land extends over 25,560 sqm, fully fenced with newly built dry-stone walls along the front (height 130–170 cm), 50 cm side borders, and protective mesh fencing along the rear boundary. A well approximately 90 meters deep with an installed pump is already present, and the site is enclosed and compliant with current safety regulations. The project includes the construction of residential buildings (with traditional vaulted ceilings — volte a stella and a botte) connected to the agricultural management of the land, together with rustic annexes, the restoration and reuse of an existing “pajara” (a typical stone hut), and the creation of a natural swimming biolake at the rear, where fascinating rock outcrops emerge. The biolake, designed by landscape architect Vera Luciani, is conceived as a natural element perfectly integrated into the surrounding landscape and enriched with native Mediterranean plants, enhancing both its aesthetic and environmental value. The project includes four distinct but harmoniously integrated building units:
Block 1 – Independent Guesthouse with Pajara Incorporates the original trapezoidal pajara in exposed stone, restored inside and out, with its circular truncated-cone ceiling preserved. It includes a bedroom, bathroom, living area with kitchenette, and a covered veranda opening onto the garden. Independent yet consistent with the main residence, it serves as a guesthouse or dependance.
Block 2 – Main Residence Composed of two wings connected by an internal courtyard with windows facing east and west, allowing sunlight throughout the day and opening onto two large verandas (east and west) — ideal for outdoor dining and relaxation. Two glazed corridors connect the living area to the bedroom wing. The living area, facing south, features a large vaulted living room with kitchen and guest bathroom, with a semi-glazed wall overlooking the inner courtyard. The bedroom wing, facing north, includes two large bedrooms with star vaults, en suite bathrooms, and walk-in closets, each with a garden and biolake view. A staircase from the courtyard leads to the roof terrace, offering panoramic views of the surrounding landscape. The design reinterprets the style of traditional Salento manor houses, blending it with modern comfort and a strong visual continuity between indoors and outdoors.
Block 3 – Studio and Service Area Designed as a private office or studio (potential third bedroom) with bathroom, adjacent to the laundry and changing/bathroom area serving the biolake. Connected to the main residence via a covered walkway from the east veranda.
Block 4 – Utility Building, Garage, and Tool Shed Currently used as an agricultural storage area with garage and bathroom/changing room.
The project includes a wooden carport for three vehicles, a Mediterranean garden with native plants, and the transplanting of mature Leccino olive trees, maintaining visual harmony with the surrounding agricultural landscape. A new plantation of 148 olive trees (Leccino and Favolosa varieties), approved by the Puglia Region, contributes to olive grove regeneration and reinforces the property’s authentic and productive green setting. Residenza “Cappero” reinterprets the architectural and landscape identity of Salento in a contemporary key, achieving a perfect balance between heritage and environmental innovation. The star and barrel vaults, the stone pajara, the natural biolake, and the Mediterranean garden together express an authentic way of living where architecture and nature exist in harmony. The architectural concept, designed by Studio Arch. Luigina Antonazzo, is complemented by the renderings of Arch. Antonio Lorenzo Gallo, faithfully depicting the project’s aesthetic and spatial vision.
Indirizzo
-
Indirizzo Carpignano
-
Nazione Italia
-
Province/State Puglia
-
City/Town Provincia di Lecce
-
Città Carpignano
-
Postal code/ZIP 73020
Panoramica
- ID Proprietà 30437
- Prezzo €200,000
- Categoria Proprietà *In vetrina*, Masserie e terreni, Ville e Casali
- Status Proprietà In vendita
- Stanze 5
- Camere da letto 4
- Bagni 3
- Superficie 310 m2
- Area esterna 25,600 m2
- Etichetta Campagna, Luxury
Per favore effettuare il login per visualizzare le informazioni di contatto per questo agente/proprietario

